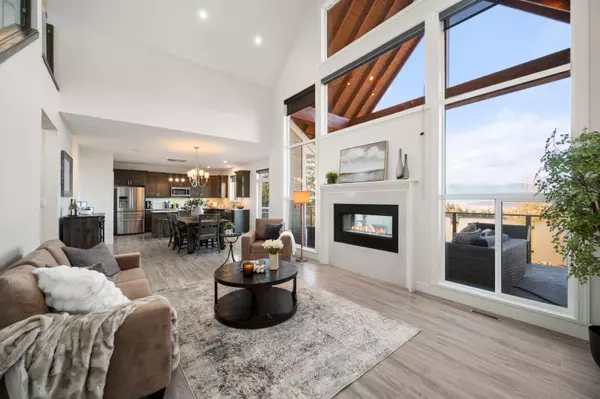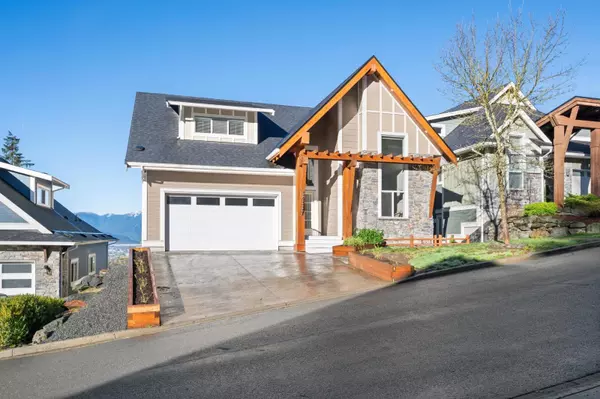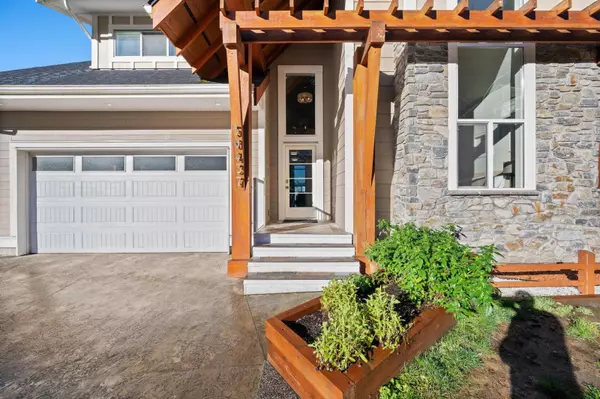OPEN HOUSE
Sun Jan 19, 11:00am - 1:00pm
Sun Jan 19, 1:00pm - 3:00pm
UPDATED:
Key Details
Property Type Single Family Home
Sub Type Freehold
Listing Status Active
Purchase Type For Sale
Square Footage 3,823 sqft
Price per Sqft $392
MLS® Listing ID R2955464
Bedrooms 6
Originating Board Chilliwack & District Real Estate Board
Year Built 2016
Lot Size 7,231 Sqft
Acres 7231.0
Property Description
Location
State BC
Rooms
Extra Room 1 Above 13 ft , 4 in X 10 ft , 2 in Bedroom 4
Extra Room 2 Above 12 ft , 1 in X 10 ft Bedroom 5
Extra Room 3 Above 25 ft , 1 in X 9 ft , 1 in Family room
Extra Room 4 Above 41 ft , 5 in X 13 ft , 6 in Enclosed porch
Extra Room 5 Lower level 17 ft , 7 in X 12 ft , 1 in Primary Bedroom
Extra Room 6 Lower level 12 ft , 1 in X 10 ft , 3 in Bedroom 2
Interior
Heating Forced air,
Fireplaces Number 2
Exterior
Parking Features Yes
Garage Spaces 2.0
Garage Description 2
View Y/N Yes
View City view, Mountain view, Valley view
Private Pool No
Building
Story 3
Others
Ownership Freehold
GET MORE INFORMATION
- Altadore, AB Homes For Sale
- South Calgary, AB Homes For Sale
- Richmond, AB Homes For Sale
- Killarney, AB Homes For Sale
- Bankview, AB Homes For Sale
- Garrison Woods, AB Homes For Sale
- Garrison Green, AB Homes For Sale
- Currie Barracks, AB Homes For Sale
- North Glenmore Park, AB Homes For Sale
- Glendale, AB Homes For Sale
- Glenbrook, AB Homes For Sale
- Glamorgan, AB Homes For Sale
- Lakeview, AB Homes For Sale
- Wildwood, AB Homes For Sale
- Westgate, AB Homes For Sale
- Shaganappi, AB Homes For Sale
- Mission, AB Homes For Sale
- Beltline, AB Homes For Sale
- Elbow Park, AB Homes For Sale
- Mount Royal, AB Homes For Sale
- Britannia, AB Homes For Sale





